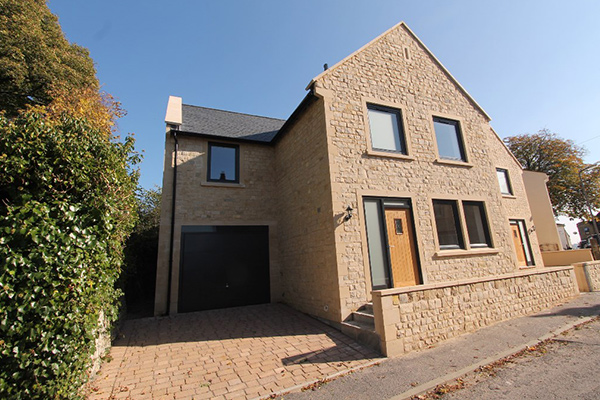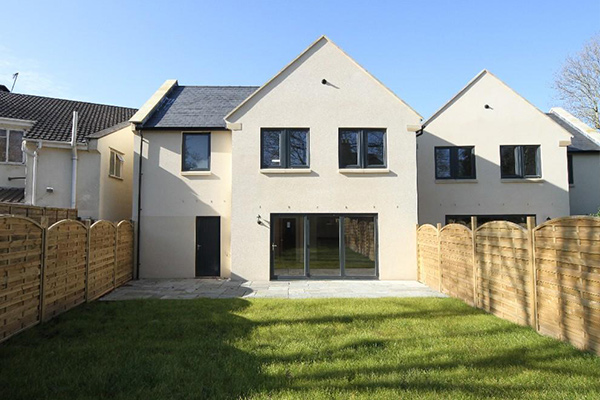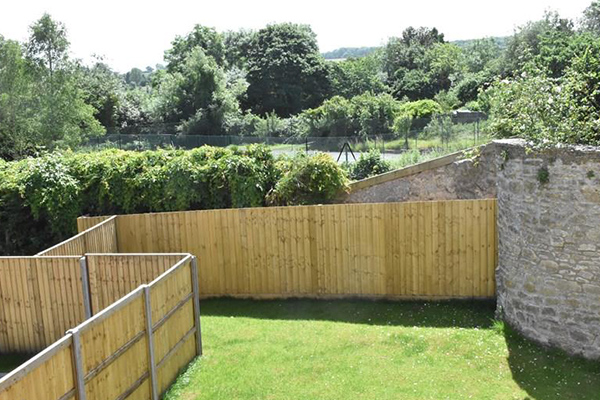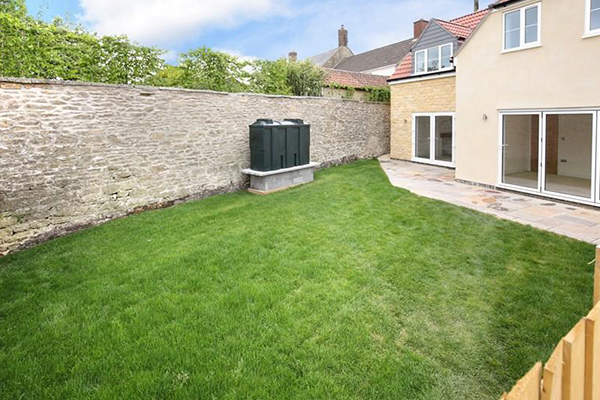
by ashishrana | Jul 19, 2019 | Building Costs & Budgets, House Extension Projects
Whether you are actively looking to sell your home or just improve your lifestyle, building an extension or undertaking a conversion project is a great way to make your home more attractive as well as to add value.
How much can these projects actually increase the value of your home?
Studies Show Clear Increases to Home Value
While it’s not possible to put an exact figure on how much value an extension would add to your home, it is clear that building an extension will add to the value. There have been several studies examining house prices and they conclusively show an increase in value.
Nationwide research found:
• Extensions creating another double bedroom and en-suite bathroom could add up to 23% to the existing value of a property.
• Extensions creating an extra bathroom could add up to 6% to the existing value of a property.
• Extensions creating an extra double bedroom could add up to 12% to the existing value of a property.
Other surveys and research has made similar discoveries. Zopa research found the average home extension adds nearly £20,000 to the existing value of a property, with return on investment standing at 71%.
The statistics are very similar in these different studies, showing extensions to add value of up to 10%-20% and increase profits by over £10,000.
What You Need to Understand about Extensions and Conversions
Remember that while an extension or conversion can increase the value of your home, each project is different. Increases in the value of your property cannot be guaranteed and you have to carefully consider the cost and possible value increase (especially if that’s the main reason you’re doing it!) before you venture into a building project.
It’s important to approach the project by getting an expert to evaluate your property as it is now. They should then give you an evaluation of the value of the property with the extension in mind. These are estimates but they will provide you with an idea of the possible value increase.
You then need to consider the cost of your extension. Even if your home value goes up, you might not end up profiting if you have to spend a lot of money building the extension or conversion in the first place.
Before you start your building project, calculate the cost of your extension or conversion. This will help you to see how much financial value you could add to your property and the profit you might make.
Adding the Most Value with Your Extension or Conversion
When it comes to adding value to your property with an extension or conversion, the key is to plan your project well, and if you’re extending or renovating to sell, to make sure it appeals to the average buyer.
This means knowing the ideal buyer for your property and understanding what they will want from it. For example, is the average buyer in the area interested in an additional bedroom or more living space? For family homes, an extra bathroom or larger kitchen might be great additions, while busy urban areas could benefit more from garage extensions.
In addition, focus on ensuring your extension and conversion is planned and built well. This means using a professional architect to design your extension and then using professional builders to finish the project. This will help ensure the extension fits your existing property well, enhancing your property’s appearance and your lifestyle while living in it.
Conversions and Extensions Are a Great Way to Add Value to Your Home
The bottom line is that an extension or conversion can add value to your home but it’s important to plan the project well. You don’t want to just add an extension or convert part of the property for the sake of it. A great extension or conversion has to improve the practicality of your home for you and any possible future buyer and owner. It also has to work well in terms of your existing house appearance and layout. If you plan well and evaluate the potential value increase beforehand, you’ll end up making the most of your extension or conversion project.

by ashishrana | Jul 19, 2019 | Building Costs & Budgets
Figuring out how much it costs to build a house is a big part of deciding whether self-building is going to be a better option than buying another property.
Without being fully aware of the costs, you could easily end up with a home you don’t want to live in as well as a myriad of problems.
Learning the Cost of Building Your Own Home
There are many things to consider when it comes to calculating the cost of building your home.
On top of the obvious things, such as the cost of the materials, there is a lot of detail that many people forget to include in cost calculations.
Here’s a breakdown of the different elements that will impact the cost of you building your own home.
The Cost Breakdown of Building Your Own House
Building a house includes many different elements that will add to the final cost.
We can divide these into the following categories:
- Foundation and superstructure, which include roofing and structural walling
- Fixtures and internal rooms
- Services and utilities
The Cost of the Foundation and Superstructure
The majority of your building costs will come from the foundation and superstructure of your house. These elements can account for almost half of the total cost of your home, with the biggest cost usually coming from the construction of the load-bearing walls and floors.
The total build cost of these elements for a typical house can be around £30,000 and around 13-15% of the total cost.
The cost of your foundation is tricky to estimate prior to building because a lot of depends on the kind of work you need done. You are not in full control of the specifications when it comes to the foundation, because the local authority Building Control surveyor will decide what is acceptable and what isn’t. The cost will go up if you need engineered foundations or if you’re building on a slope, for example.
In terms of the roof, your cost consists of:
- The structure itself
- Insulation, felt, battens and roof covering
- Flashing and other detailing
Basic rectangular shapes that use low-pitched roofing and manufactured trusses tend to be the cheapest. Quite simply, more complexity will add to the cost.
Similarly, the cost of external claddings, renders and exterior finishes is largely dependant on the materials you choose to use. The most common material of choice is brick, while stone is another popular material but it is more expensive than brick.
Fixtures and Internal Rooms
In terms of individual rooms, the costliest rooms will be the kitchen and the bathrooms. Kitchen costs are generally a little under £4,000 for a basic, standard kitchen, with top end kitchens filled with a range of features costing up to and above £12,000.
Bathroom costs will depend largely on the kind of room you want. A standard bathroom with a bath is around £3,500. Shower rooms can be about the same size, with wet rooms becoming an increasingly popular alternative. A simple cloakroom or washroom without a bath or shower can usually be built for around £2,000.
In terms of fixtures and fittings, heating solutions are one of the major costs. A standard heating solution tends to cost around £4,000-£5,000, while underfloor heating is a fantastic feature but is sure to add a few thousand pounds to your costs. For electrical work, a lot depends on the things you want, and a good electrical system can cost £45 – £50 per square metre.
Other indoor costs come from wall structures, flooring and decorative elements. You’ll also need to factor in windows and internal doors. Each element can be around 5% of the total cost and again in this case the cost is largely dependent on the materials you use. For example, you could reduce the cost of your build by hundreds or perhaps even thousands of pounds simply by being careful what type of paint you choose.
Services and Utilities
The biggest costs in terms of services and utilities are service connection costs. The cost is influenced by whether your plot is already connected to mains services or not. It’s a good idea to budget at least £10,000 for connection of water, sewers, electricity, telephone and gas.
Remember to Include Fees and Other Costs
Remember that the cost of building your house is not just exclusively related to construction. You’ll also need to include a number of fees in addition to your building costs.
These include:
- The cost of the plot you want to build on.
- Legal fees related to submission of planning applications and any other advice you need to seek.
- Stamp Duty and Land Tax.
- Topographical Site Surveys
- Structural Engineer’s fees, planning application fees and building regulations fees.
If you’re building it on your own, you’ll also need Self Build Insurance, and will have to factor in the cost of services you use for things you can’t do yourself, such as electricity fitting.
How to Influence and Control Your Building Cost
It’s always going to be difficult to give an exact figure of how much your house could cost as there are so many factors that could be an influence.
This is great news for you in the sense that it’s possible to build a house within a specific budget, if you have one.
You can control the cost of building your house by:
- Considering the size carefully – the bigger your house the more it will cost to build it.
- Opting for a simple shape and layout – a square floorplan is simple and cheaper than a house with lots of angles and corners.
- Thinking about the number of storeys – multi-storey houses can cost less to build than a single storey design.
- Comparing the different materials – you can also influence the cost by carefully comparing different building materials.
Finally, your building costs are dependent on your own involvement in the project. If you are in charge of project management, you can reduce the build costs by around 10%. As a lot of the cost comes from the labour, you can also reduce costs by doing things yourself – depending, of course, on your own level of building expertise and competence, not to mention how much time you have to spare.
Calculate Estimations Before You Start
As we’ve shown, there are plenty of factors that will influence the cost of building your own house. It’s important to start the project by carefully calculating estimations and asking for quotes from constructors and service providers. This will help you get an idea of how much you can expect to spend, and allow you to plan and execute your project accordingly.

by ashishrana | Jul 19, 2019 | Planning Permission
Turning your idea of building your own home into a reality starts with sourcing a plot of land.
Let’s look at how you can find a plot of land, and things it’s worth looking out for when conducting your search.
What Is the Main Hurdle in Finding a Plot of Land?
Finding available land is not that easy in the UK.
According to FullFact.org, around 90% of land in England is not available for building even though there are efforts to increase the rate of release of sites for self-builders.
Furthermore, current planning policies restrict development boundaries around existing settlements. High-demand areas tend to be picked by property developers and councils, leaving fewer options for self-builders. That’s why for many, finding a plot through brownfield sites, which are those that have previously been developed, is often the easiest option.
What are The Main Types of Self-Build Plots?
There are several types of plots available for self-build use:
- Brownfield Land – This land has been previously developed on and councils like to sell these plots for further development. However, these plots often come with design restrictions.
- Greenfield Land – This is the name used for land that hasn’t been built on. These are relatively hard to find because such land is often in the hands of the large property developers.
- Buy-to-Demolish – You could also buy land with an existing house and demolish the property on it. This can add to your costs but it can be an option to consider when you’re looking for land to build on.
- Designated Areas – Self-building in these types of locations is quite difficult because it comes with strict controls.
If you’re buying land for the specific purpose of building a home, then you should always buy land with planning permission. This planning permission can come in two types: outline planning permission (OPP) or detailed planning permission (DPP). DPP will have restrictions in terms of accepted designs, but that doesn’t mean you should be too afraid of buying land with DPP. This is because you can often submit a new planning application for a different design, and it won’t revoke the existing permission.
Buying land without planning permission is not advisable because you might end up with land but no right to build on it. What you can do is submit an offer for a plot of land, conditional on planning permission for future development being granted. If you don’t get planning permission, you walk away from the purchase of the land.
Different Ways of Sourcing Land for Property Building
The above gives you an idea of the options available to you in terms of buildable land, but how can you start looking for available plots? There are a number of good routes to take.
The easiest option is to go online to look for plots of land. A number of websites, such as BuildStore, feature listings of land for sale. You can even find land for sale through Rightmove by refining your search to show “land” only results.
You can also register with estate and land agents. They often know in advance when land might be released and come available, and they can direct you to right sources. Local surveyors and architects are also a great source of information.
Plots of land are also sold through auction and, particularly if you don’t mind buying land-to-demolish or to rebuild, these can be a good option. You could also sign up with the UK Government’s Right to Build scheme, which can help you gain planning permission easier than you otherwise would be able to.
Narrowing Your Search to Make Finding Land Easier
Finding land to build a property can take a lot of time and it’s important to start your search as early as possible.
One key to success is to narrow your search but if possible to also be flexible with your goals.
Choose your area carefully before you start looking for land. It might seem counter-intuitive, considering that land for sale can be scarce, but it will save you time and money to focus on a single area rather than casting your search over a wide field.
If you don’t seem to have any luck during your initial search, revise your approach and consider expanding your search, but remember to start by focusing on a specific region, trying be flexible with the kind of land you are looking for and use the tips above to help you find suitable land. The process won’t be easy, but when you find the perfect piece of land and know you can build your new home on it, it will be worth it.

by ashishrana | Jul 3, 2019 | House Extension Projects, Planning Permission
If you are looking to make your home bigger, there are certain things to take care of before you start to design and build any extension to your property.
One big question is: Do you need planning permission to build an extension onto your home?
Criteria for Planning Permission
With planning permission for home extensions, there are specific considerations that determine whether you need it or not.
The main requirement for planning permission depends on the type of home you are looking to expand. Different rules apply to flats, maisonettes, listed buildings, and houses, for example. The information here refers mainly to houses.
The law was recently updated and you can find the original legislation on the UK Government website, with the main points explained below.
Let’s look at the key factors that decide whether you need planning permission to build an extension onto your house.
The Size of Your Extension
You don’t need planning permission for a home extension if the size of the extension falls within the below parameters.
- The extension is no more than half of the area of land around the original building.
- The extension is not higher than the highest part of the roof.
- The maximum eaves and ridge height of the extension aren’t higher than the building.
If your plans and ideas for your extension falls outside of these rules, you’ll need to apply for planning permission.
The Type of Extension You Want to Build
Furthermore, there are specific rules regarding the kind of extension you want to build. This deals with whether you want a single-storey extension or not, and where the extension would be in relation to your home.
- For a rear extension to a single-storey, the extension shouldn’t add more than three metres to the original house if the building is semi-detached.
- For a detached house, the extension should extend the rear wall by more than four metres.
- The maximum height of a rear extension for single-storey homes should fall below four metres.
Anything bigger and you will need to apply for planning permission.
Side extensions for a single-storey house don’t require planning permission if they are no more than four metres high. The width must be less than half of that of the original house.
Extensions of multi-storey houses also have their own set of rules. If they don’t extend the rear wall of the original house by more than three metres, you won’t need planning permission. Two-storey extensions shouldn’t be closer than seven metres from the rear boundary of the property or you will need planning permission.
The Materials Used for Building the Extension
You can build a home extension without planning permission if you use materials that are the same or similar in appearance to those used in the existing house. If they differ a lot, especially in appearance, you will need to acquire planning permission.
The Closeness of a Public Highway to Your Property
One important thing to note is the closeness of public highways to your home. Even if the above, permitted development rules apply to your extension, you can’t build it if it would be, once finished, closer to a public highway. This includes by way of front elevation or sideways extension.
Notice that the above is not an exhaustive list of conditions and your house might have a specific set of restrictions and requirements. Consult with experts prior to launching your extension project to make sure you’re following the law. This doesn’t have to mean expensive consultations with property laywers – your local authority will often be able to offer free and extensive pre-planning advice and guidance.
How to Obtain a Planning Permission if You Need It
If your planned home extension doesn’t meet the above criteria and you need to obtain planning permission, seeking it is a relatively simple process. You have to submit a planning application to your local council – note that procedures vary slightly from council to council. Councils have a local development department, which can help you obtain the right paperwork. This will be important if, for example, you live in a conservation area and there are specific documents and requirements that you must submit alongside any planning application.
Once you obtain planning permission, keep in mind that you may still require further consent and approval before you can start building. Certain properties will have covenants that allow extensions only when you have written consent of the original developer or owner of the property. You should also keep in mind that certain extensions might not require planning permission but will need to meet with building regulations.
Asking for Advice
Building an extension without permission could end up costing you a lot of money, so while it is likely that you don’t need planning permission to get started with your project, there’s no harm in making sure.
Whether you consult with a property lawyer, a builder, or someone from the planning department at the local council, don’t be afraid to seek out advice prior to getting started. It’s better to be sure you’re building something you don’t need planning permission for than have any doubt and potentially end up spending thousands in legal fees later.





Recent Comments